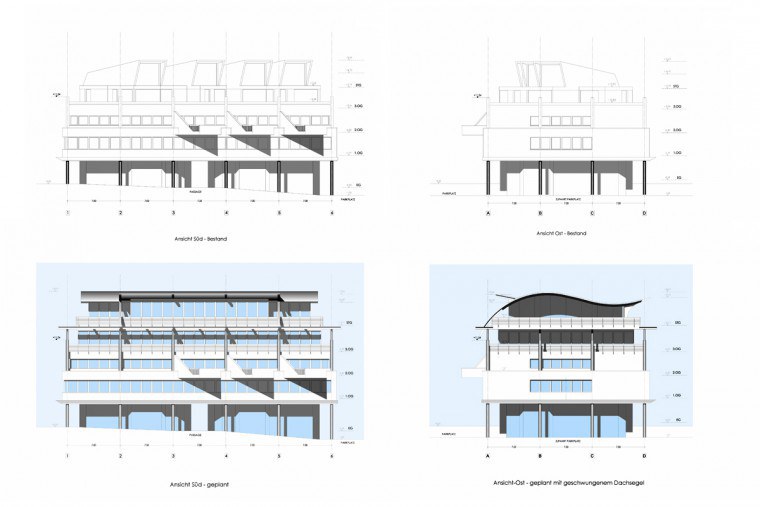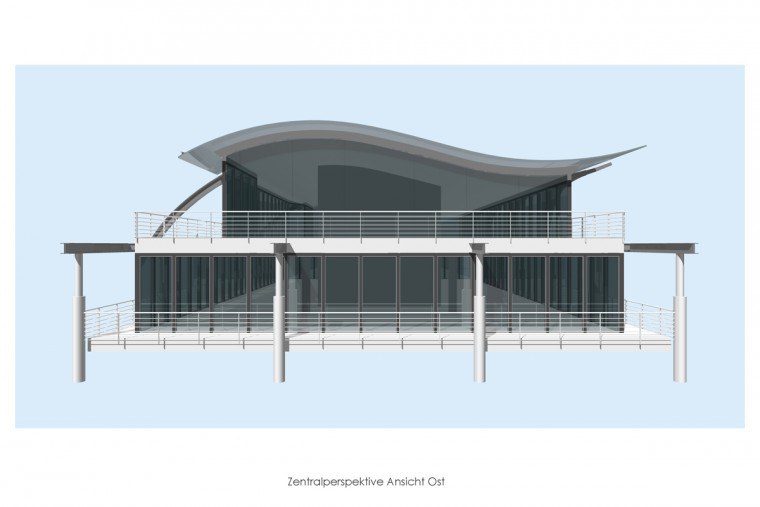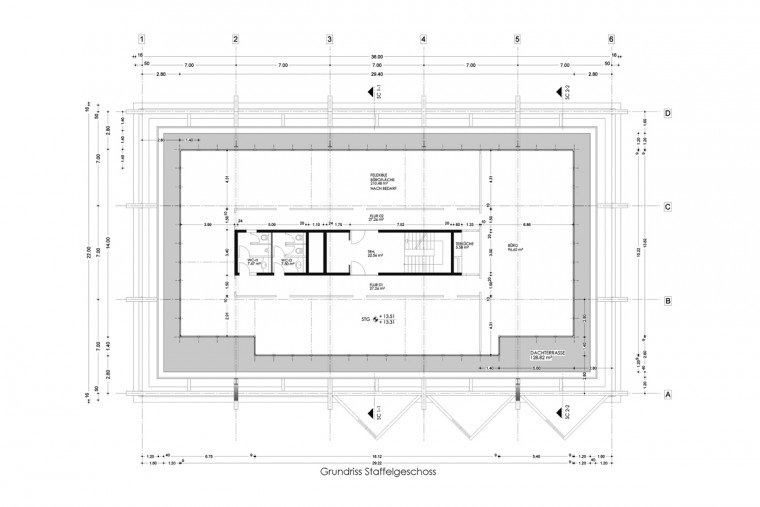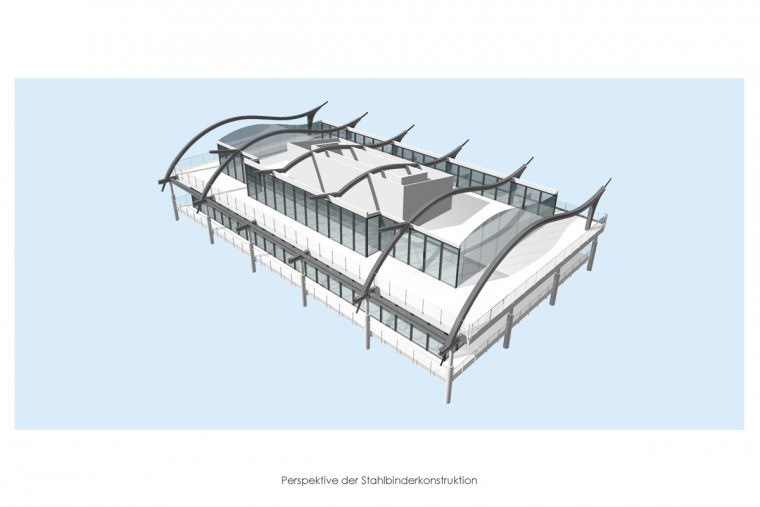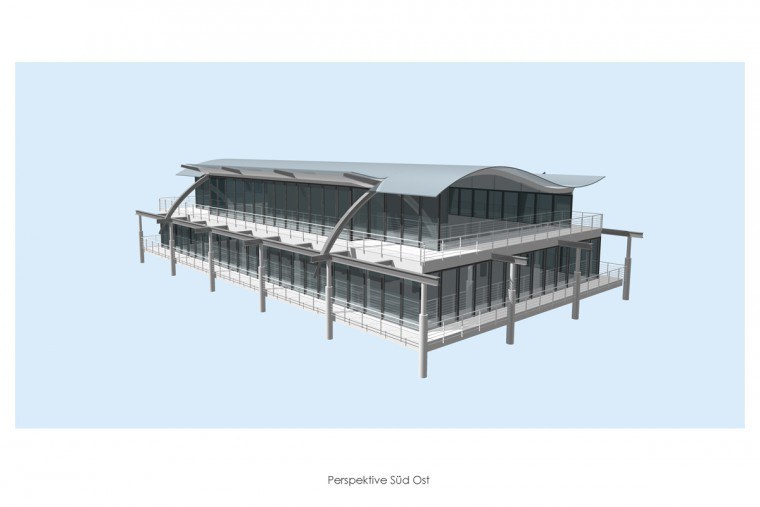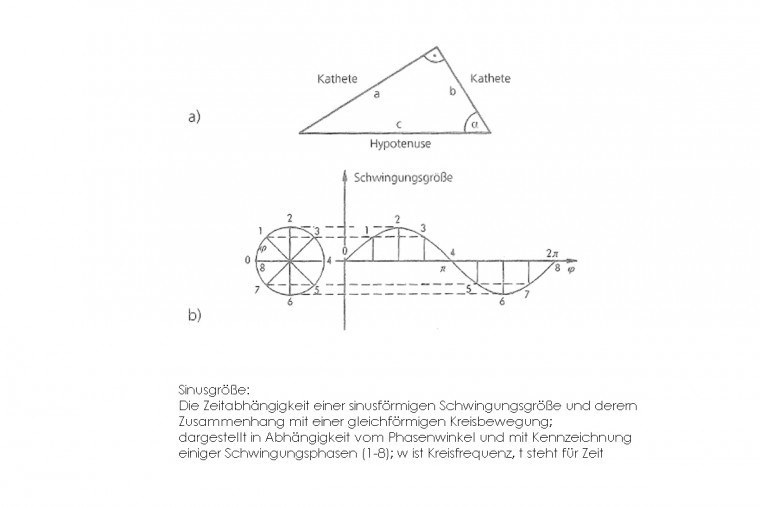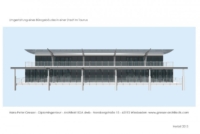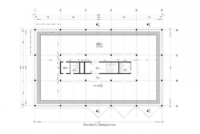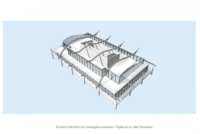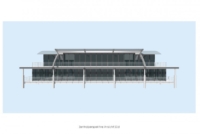2013 | Wettbewerbe / Entwürfe
Umgestaltung eines Bürogebäudes im Taunus
Projektbeschreibung
Ein Bürogebäude erhält 2 zusätzliche Geschosse als Ergänzung. Das bestehende Flachdach wird verlassen und als ein festes Segel neu begriffen.
Der obere Abschluss wird mittels einer filigranen Stahlkonstruktion mit einer Überwölbung in der Anmutung einer harmonisch geschwungenen Welle erzeugt.
Somit entsteht aus der Strenge eines rechtwinkligen Pythagoras Dreiecks als Ableitung eine Sinuswelle. Diese spiegelt die umgebende sanfte Hügellandschaft des Taunus wider und verleiht dem Gebäude eine Dynamik, die die Philosophie des dort tätigen Unternehmens abbildet
Project description
The Transformation of an Office Building in the Taunus
An office building receives two additional floors as a supplement. The existing flat roof is left behind and is newly understood as a stable canvas. The upper end is produced by a filigree steel construction arched over, appearing like a harmoniously curved wave. Thus Pythagoras arises from the austerity of a right triangle as a derivation of a sine wave. This mirrors the surrounding gentle, hilly countryside of the Taunus and gives the building a dynamic which reflects the philosophy of the company operating there.
